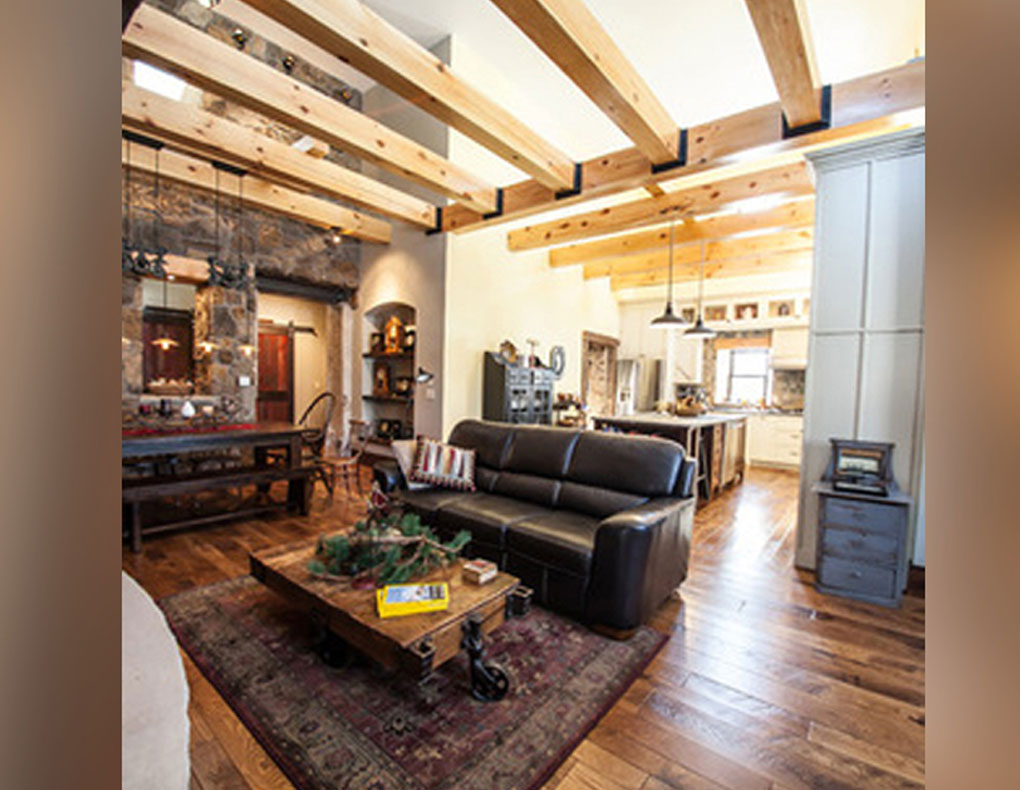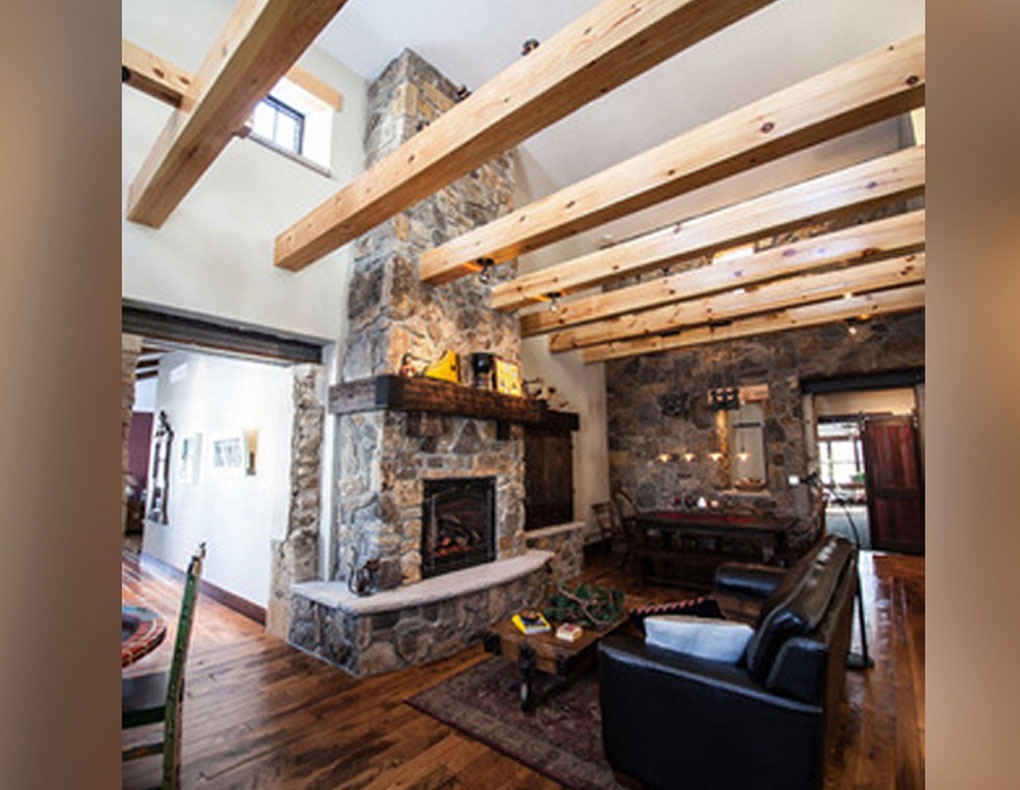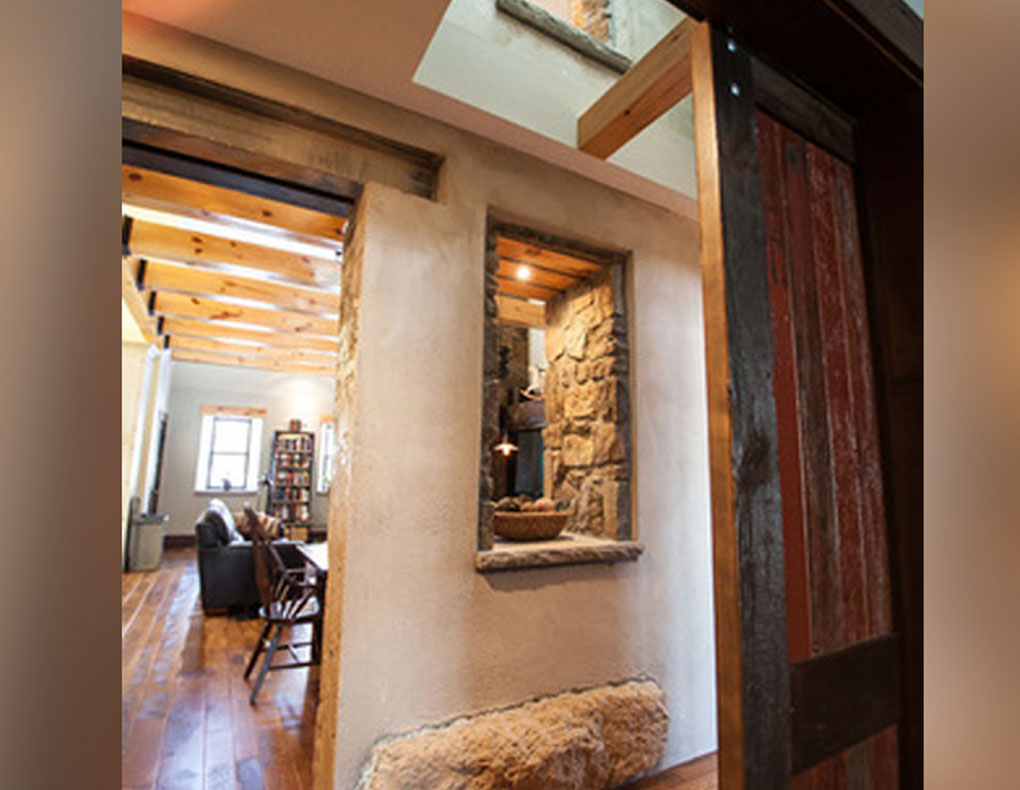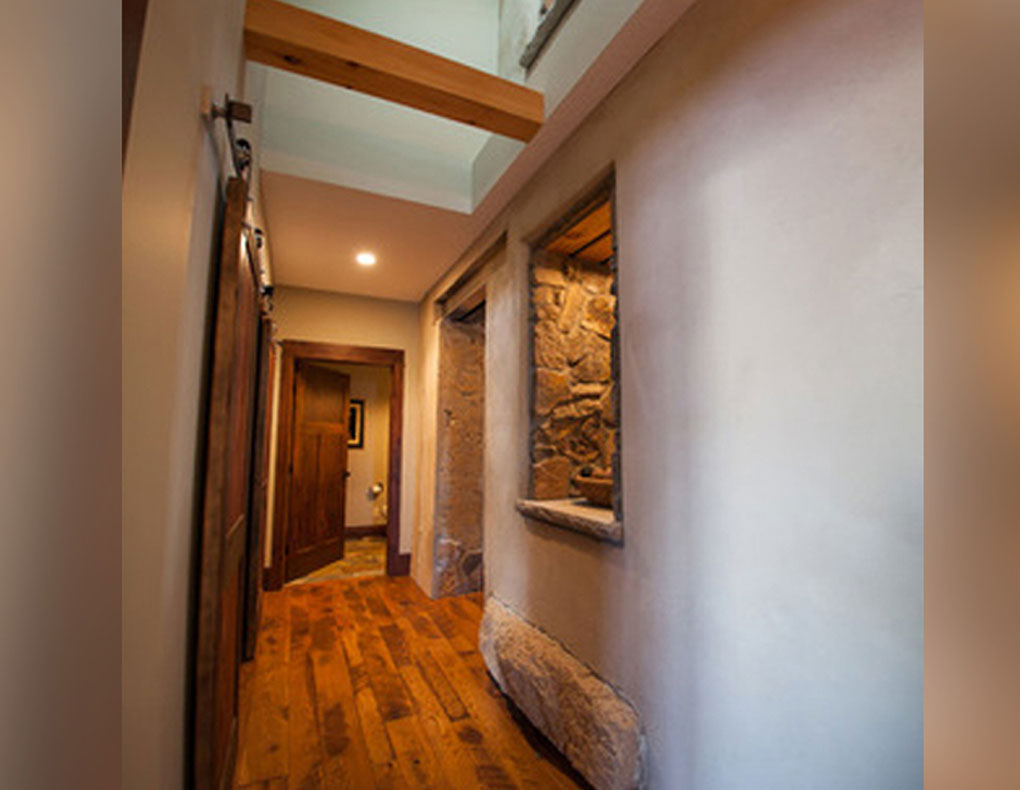Old Farmhouse Remodel
This was an old farmhouse with stone walls and wood framing for the floors and roof. An ambitious design by JDA Design involved creating more openings in the stone walls, and to completely remove a portion of the upper floor to create a stunning 2-story living space. Structurally, we were able to use steel beams to create the larger openings in the stone walls. We spanned new wooden timbers across the room to brace the walls, and designed custom connections to fasten the timbers to the stone walls.





